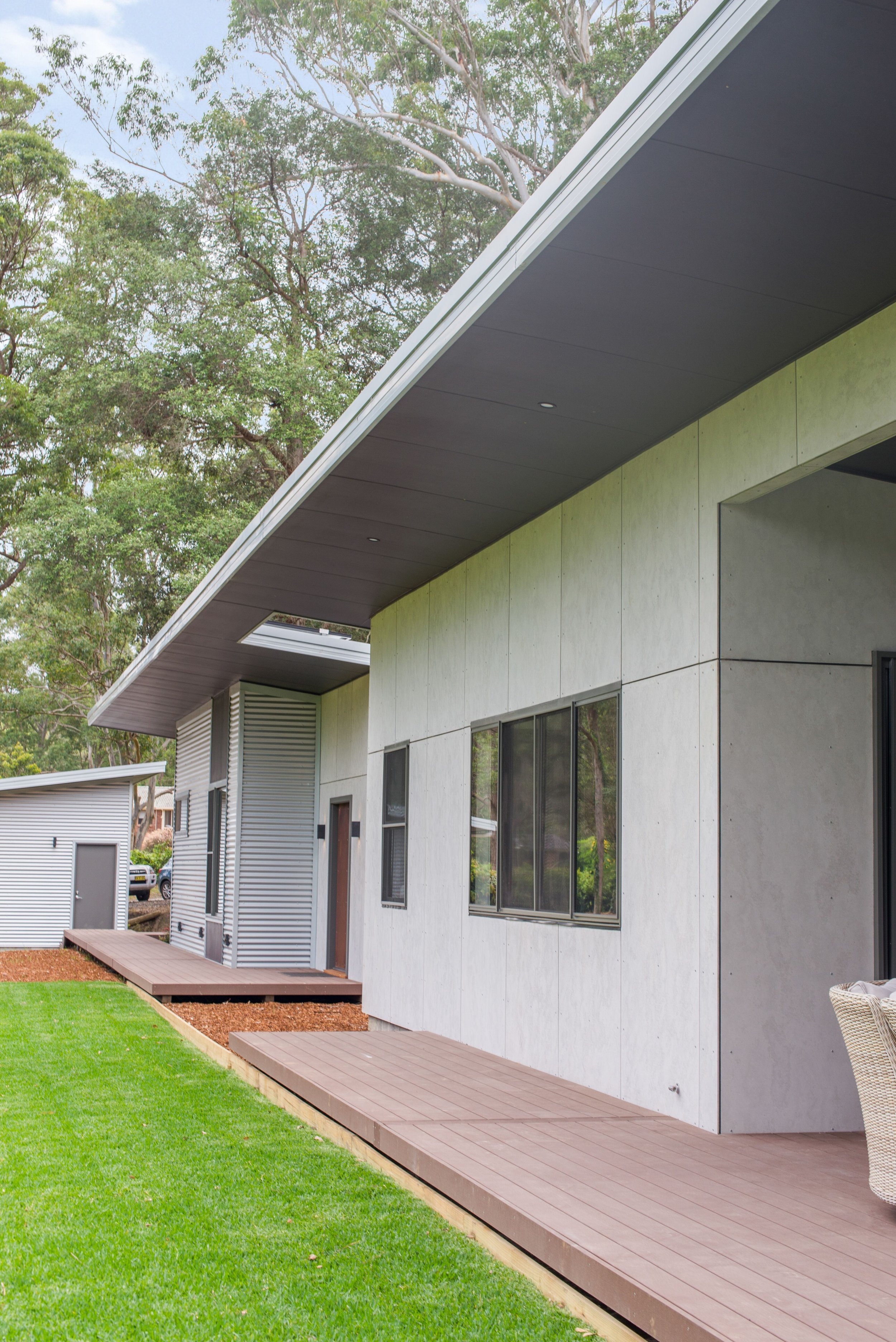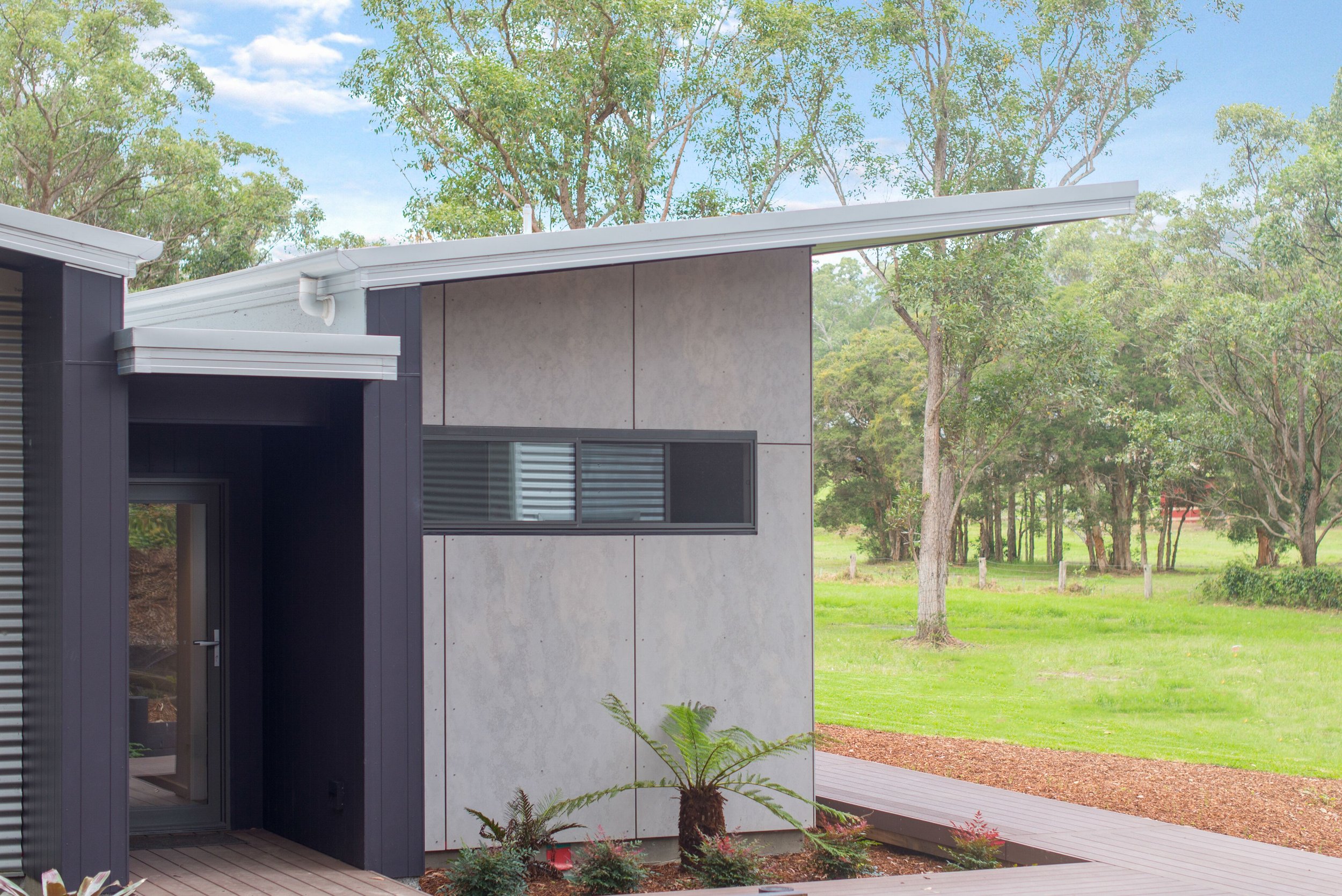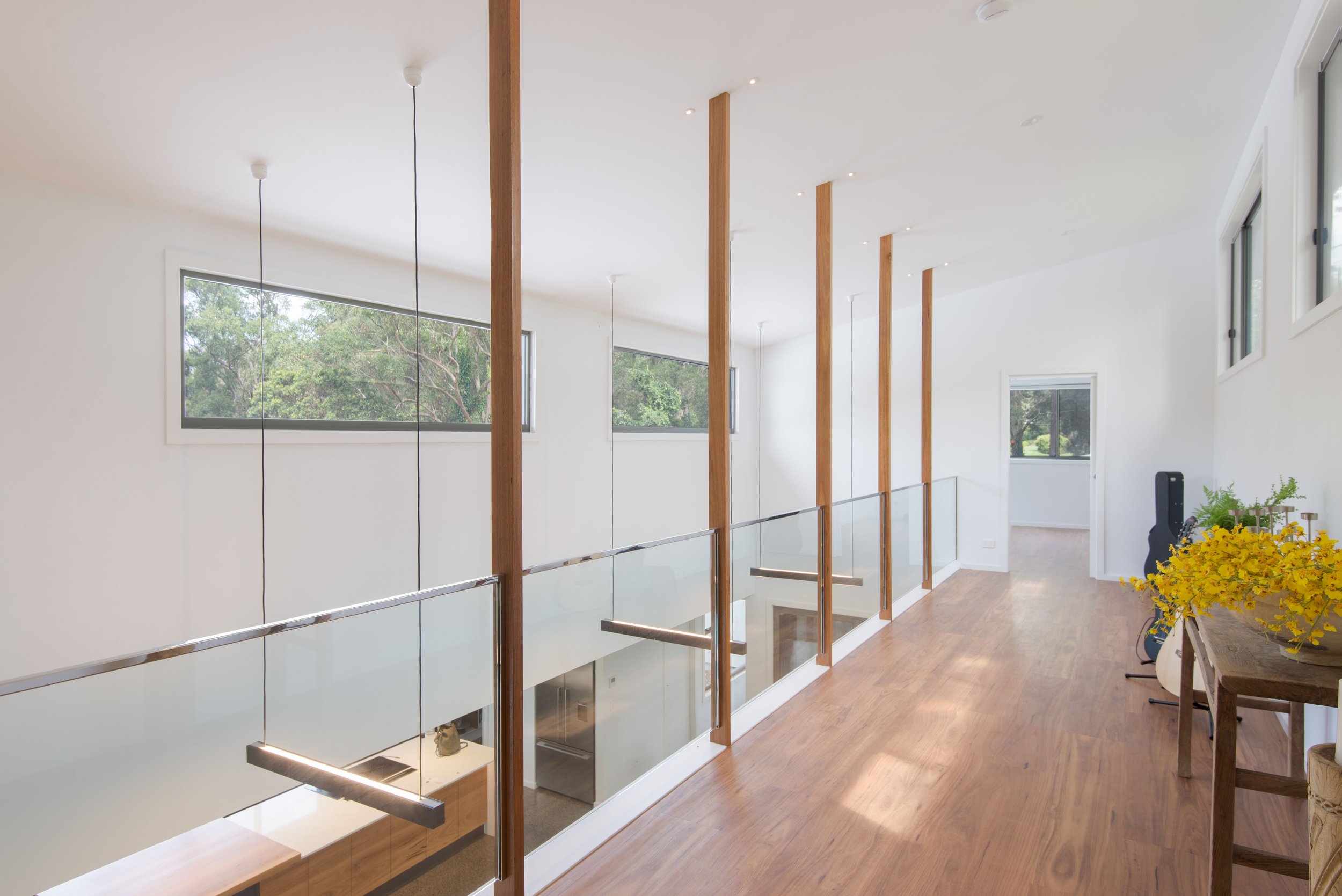
Whatever it is, the way you tell your story online can make all the difference.
“Glenn was easy to work with from day one and had a great understanding of our brief. He not only worked with it but ran with it to provide us with something that was so much better than our origional vision.
This was our first build and his experience, expertise and support were invaluable. We have just asked Glenn to work with us again on a new property and can't wait to see what he comes up with.”
Sara Sabbagh
This contemporary family home is set on an expansive Wamberal property, where every design decision emphasizes a deep connection to the surrounding landscape and a commitment to environmental responsiveness. Oriented to capture the site's prized north aspect, the building's narrow profile enhances cross ventilation and maximizes natural breezes for a comfortable indoor climate.
At the heart of the home lies an impressive 12.5-metre pool around which the central living zone is arranged. This space, defined by a soaring double-height ceiling, seamlessly connects the living, kitchen, and dining areas and is complemented by a mezzanine library that adds a touch of sophisticated intimacy. From this vibrant core, the home branches into two distinct wings—one dedicated to a private parents’ retreat and pool area, and the other accommodating the children's bedrooms and a playful rumpus room. Courtyard gardens and open decks punctuate the design, creating fluid indoor-outdoor transitions that draw the bushland context into every room.
This harmonious integration of design, function, and nature results in a home that is both striking and welcoming—an ideal retreat for the modern family.



















