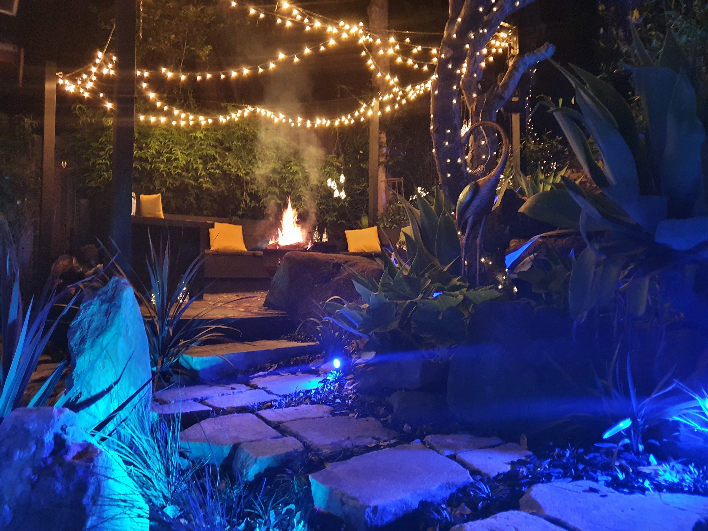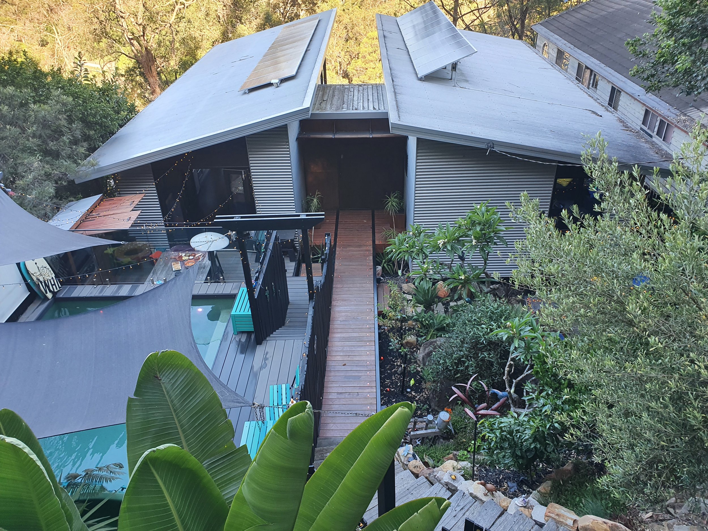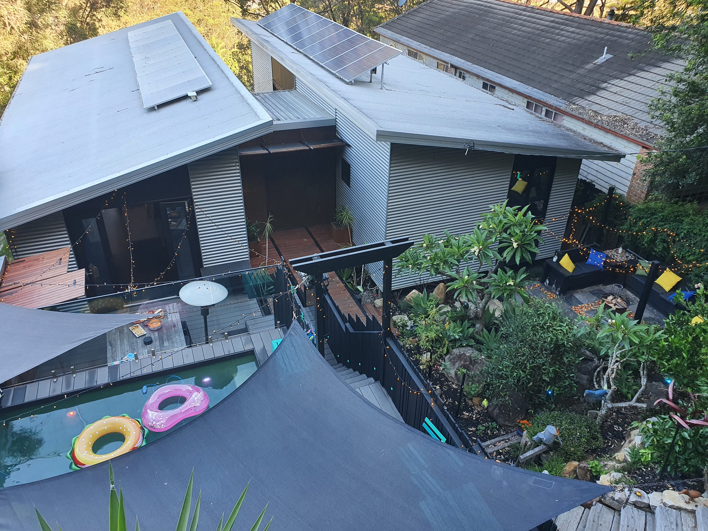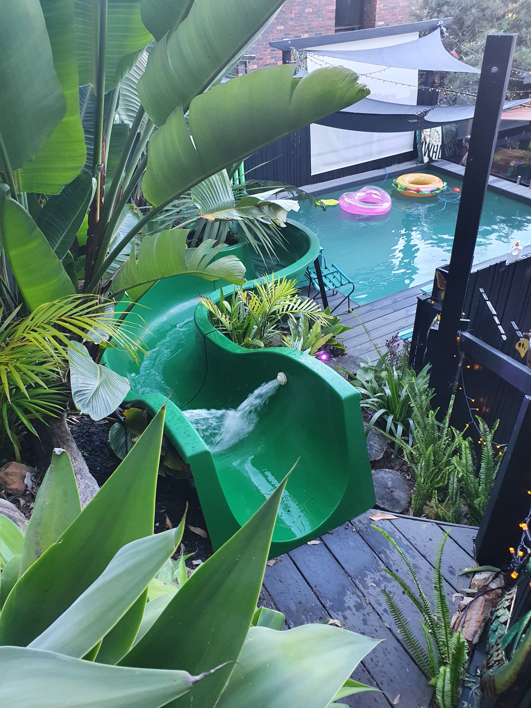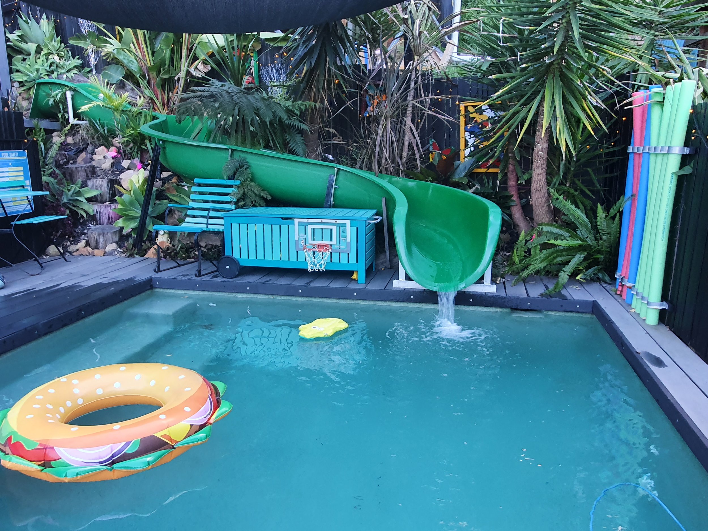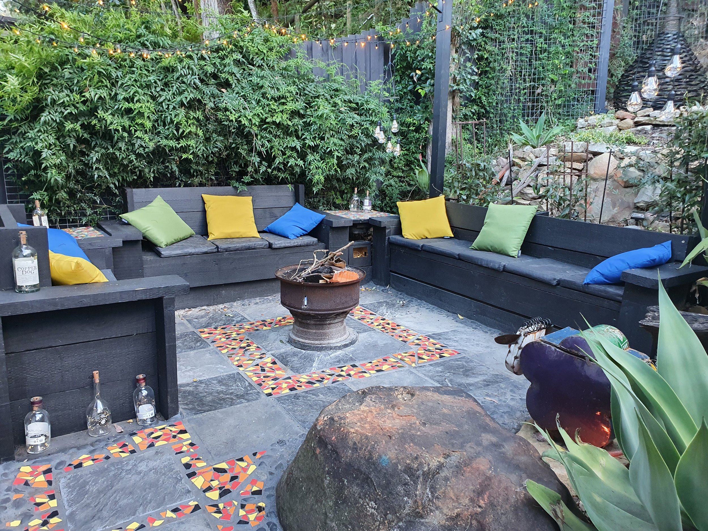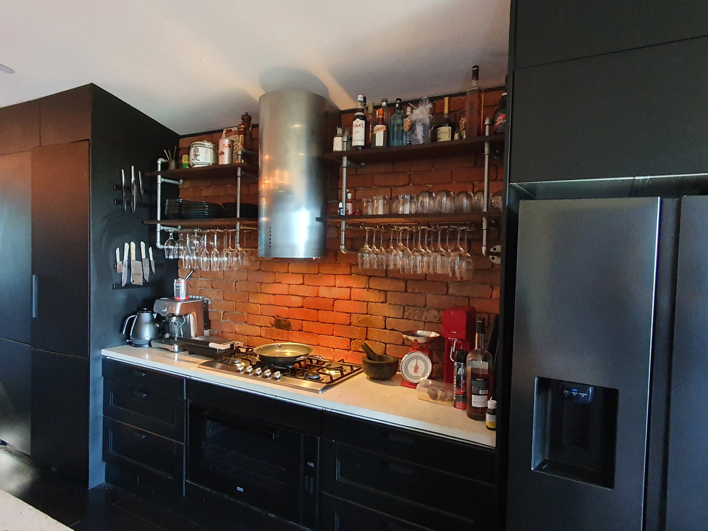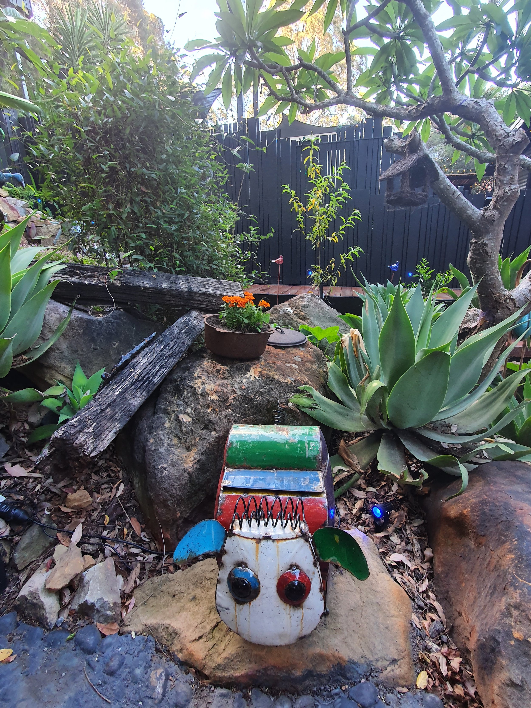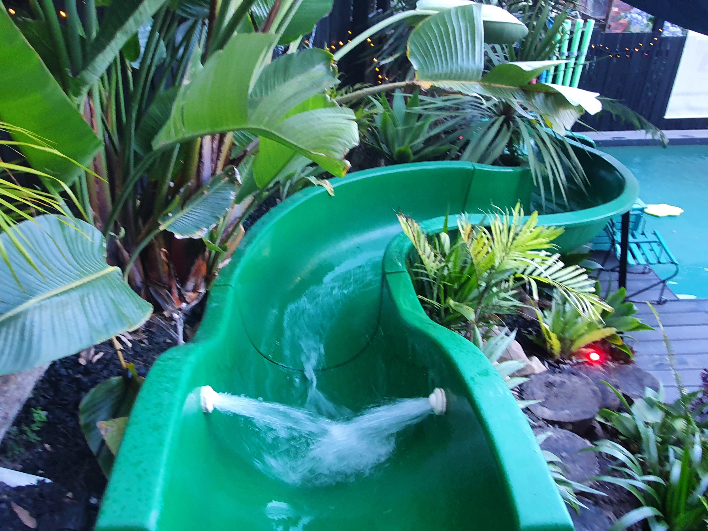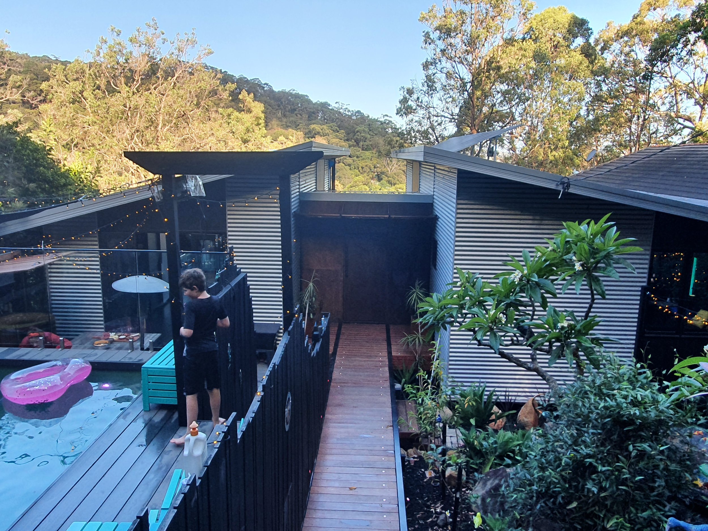
From the calm productivity of home offices and study nooks to tranquil retreats that encourage relaxation, each space has been thoughtfully designed to cater to our evolving needs.
The simplest, most cost-effective design is a box—so we built two.
This project has not only been a tangible manifestation of our family's growth over the years, but also a personal journey in my career as an architect. Our home was built in stages, a deliberate process that made it affordable and achievable while allowing us to continuously adapt and evolve according to our changing needs. Each phase of development has been a labor of love—transforming ideas into reality and watching our vision take shape over time.
The progressive nature of the project mirrors our long-term aspirations. By breaking down the ambitious goal of creating a truly personalized home into manageable steps, we were able to focus on quality and thoughtful design. Every addition, update, and reconfiguration was made with an eye toward both current functionality and future expansion, ensuring that our family home remains a dynamic, living space that grows alongside us.
Moreover, this project holds a special place in my heart as it represents my own evolution as an architect. The challenges and triumphs encountered during each stage have enriched my perspective, reinforcing the idea that a home is more than just a building—it’s an enduring canvas for family life, creativity, and personal progress. This approach reinforces that by focusing on long-term goals, no matter how small each step may seem, a great outcome for your home might be within reach.
